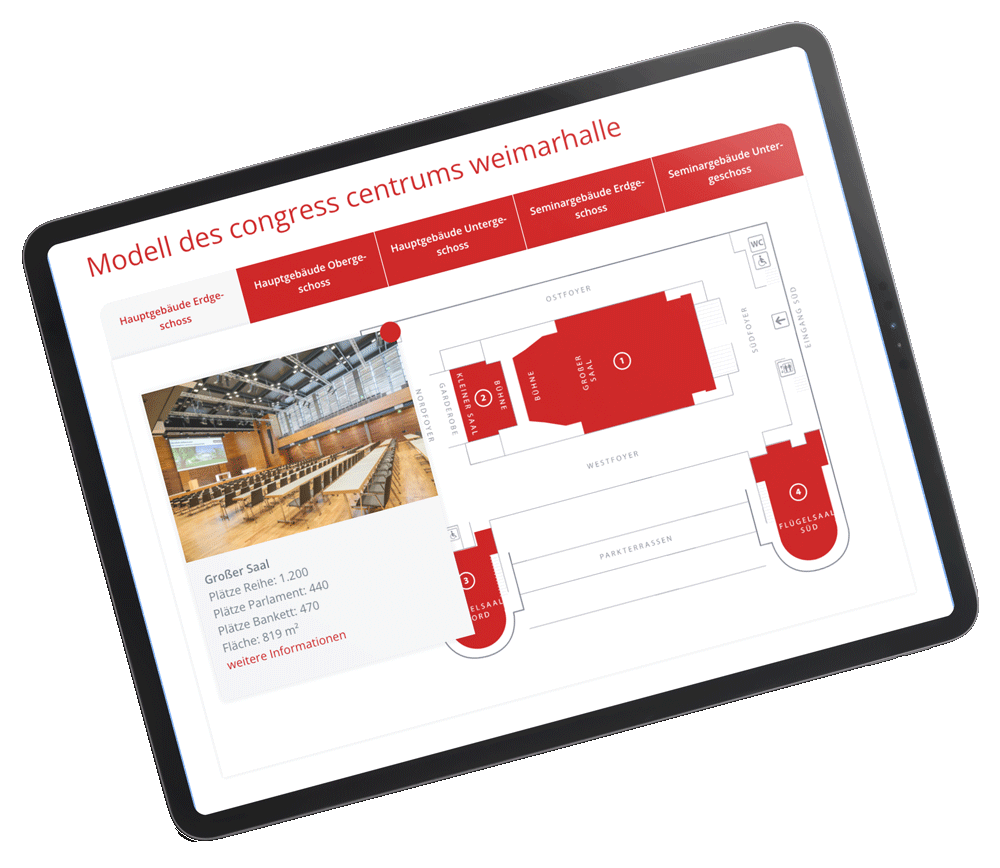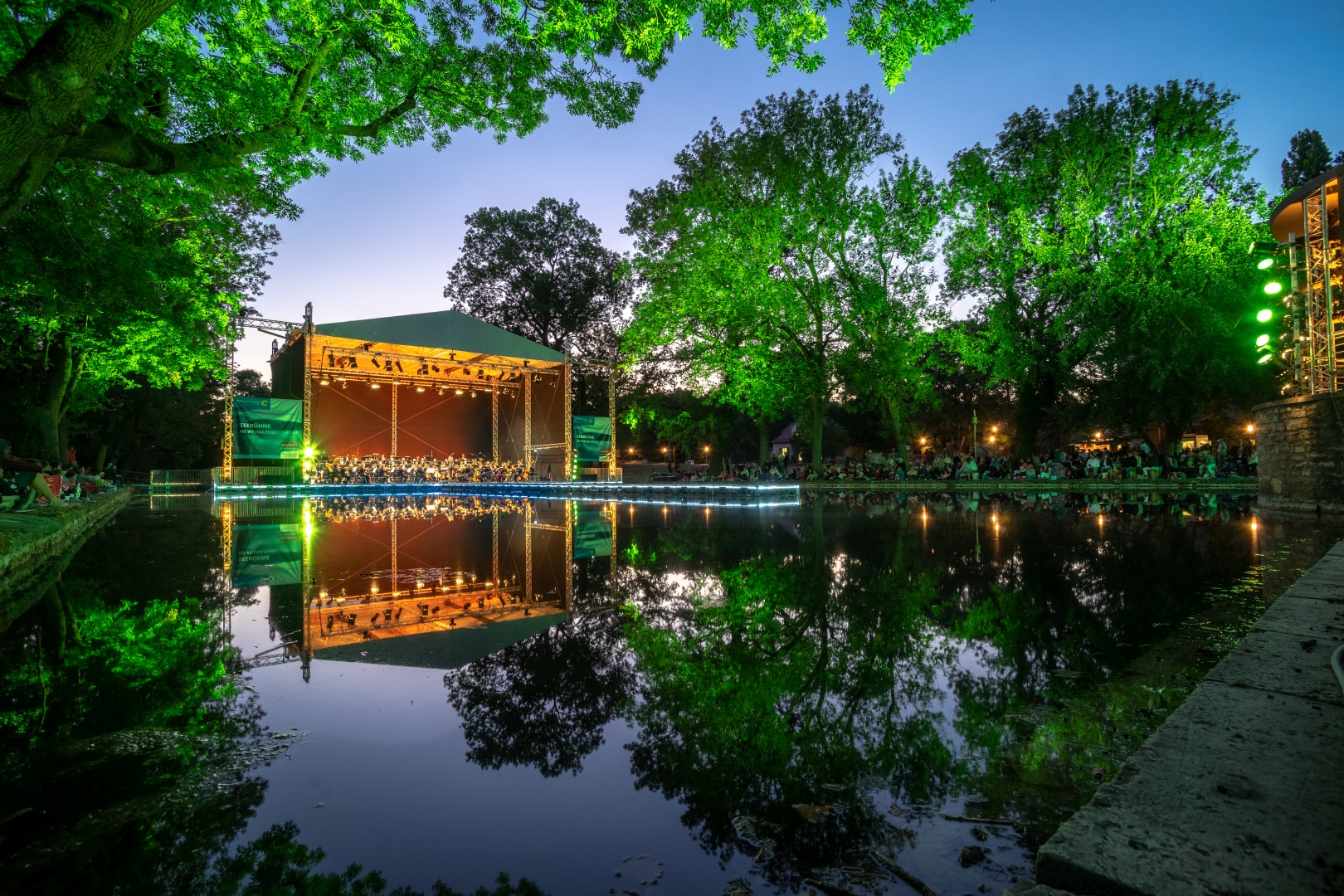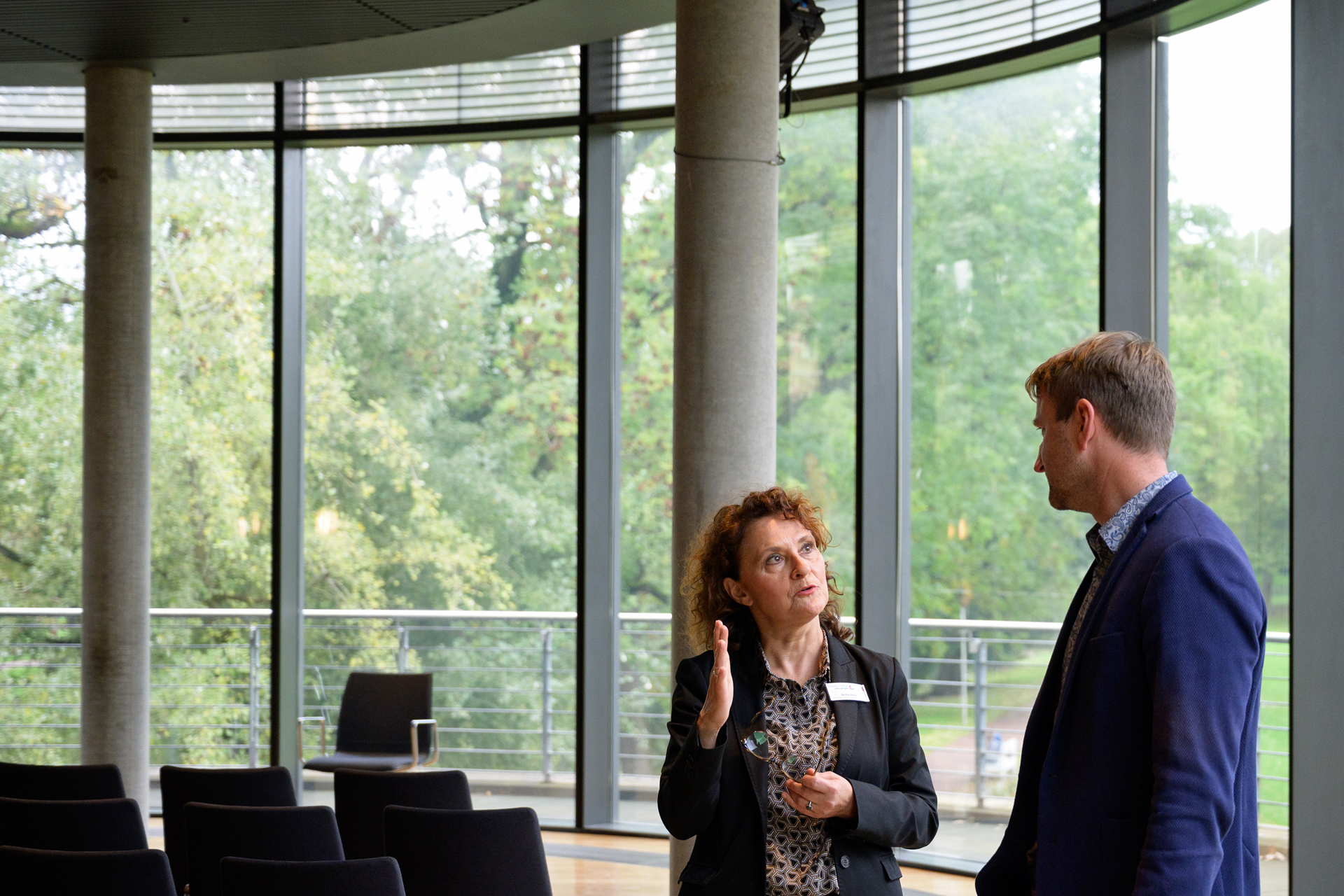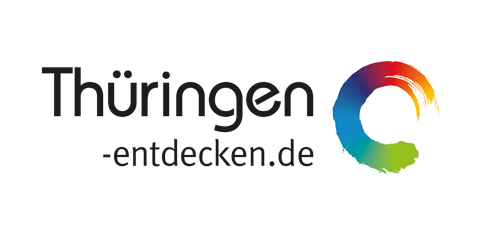Immer aktuell informiert
VIP-Lounges
Unsere Kleinen
VIP Nord
25
20
VIP Süd
20
16
Bitte nutzen Sie für unser Planungstool ein Gerät mit größerem Bildschirm.

Flügelsaal Nord
Plätze Reihe: 156
Plätze Parlament: 80
Plätze Bankett: 80
Fläche: 250 m²
weitere Informationen

Flügelsaal Süd
Plätze Reihe: 156
Plätze Parlament: 60
Plätze Bankett: 60
Fläche: 230 m²
weitere Informationen

Großer Saal
Plätze Reihe: 1.200
Plätze Parlament: 440
Plätze Bankett: 470
Fläche: 819 m²
weitere Informationen

Großer Saal
Plätze Reihe: 1.200
Plätze Parlament: 440
Plätze Bankett: 470
Fläche: 819 m²
weitere Informationen

Seminar 1 + 2
Plätze Reihe: 400
Plätze Parlament: 196
Plätze Bankett: 180
Fläche: 335 m²
weitere Informationen
Seminar 1
Plätze Reihe: 152
Plätze Parlament: 80
Plätze Bankett: 60
Fläche: 115 m²
weitere Informationen

Seminar 2
Plätze Reihe: 228
Plätze Parlament: 112
Plätze Bankett: 120
Fläche: 225 m²
weitere Informationen

Seminar 3
Plätze Reihe: 70
Plätze Parlament: 30
Plätze Bankett: 50
Fläche: 80 m²
weitere Informationen

Seminar 4
Plätze Reihe: 45
Plätze Parlament: 18
Plätze Bankett: 20
Fläche: 52 m²
weitere Informationen

Seminar 5
Plätze Reihe: 80
Plätze Parlament: 30
Plätze Bankett: 40
Fläche: 79 m²
weitere Informationen

Seminar 6
Plätze: 10
Fläche: 25 m²
(nur zusammen mit anderen Räumen mietbar)
weitere Informationen











